津湾天玺| 在纯粹中等候「未来居住」
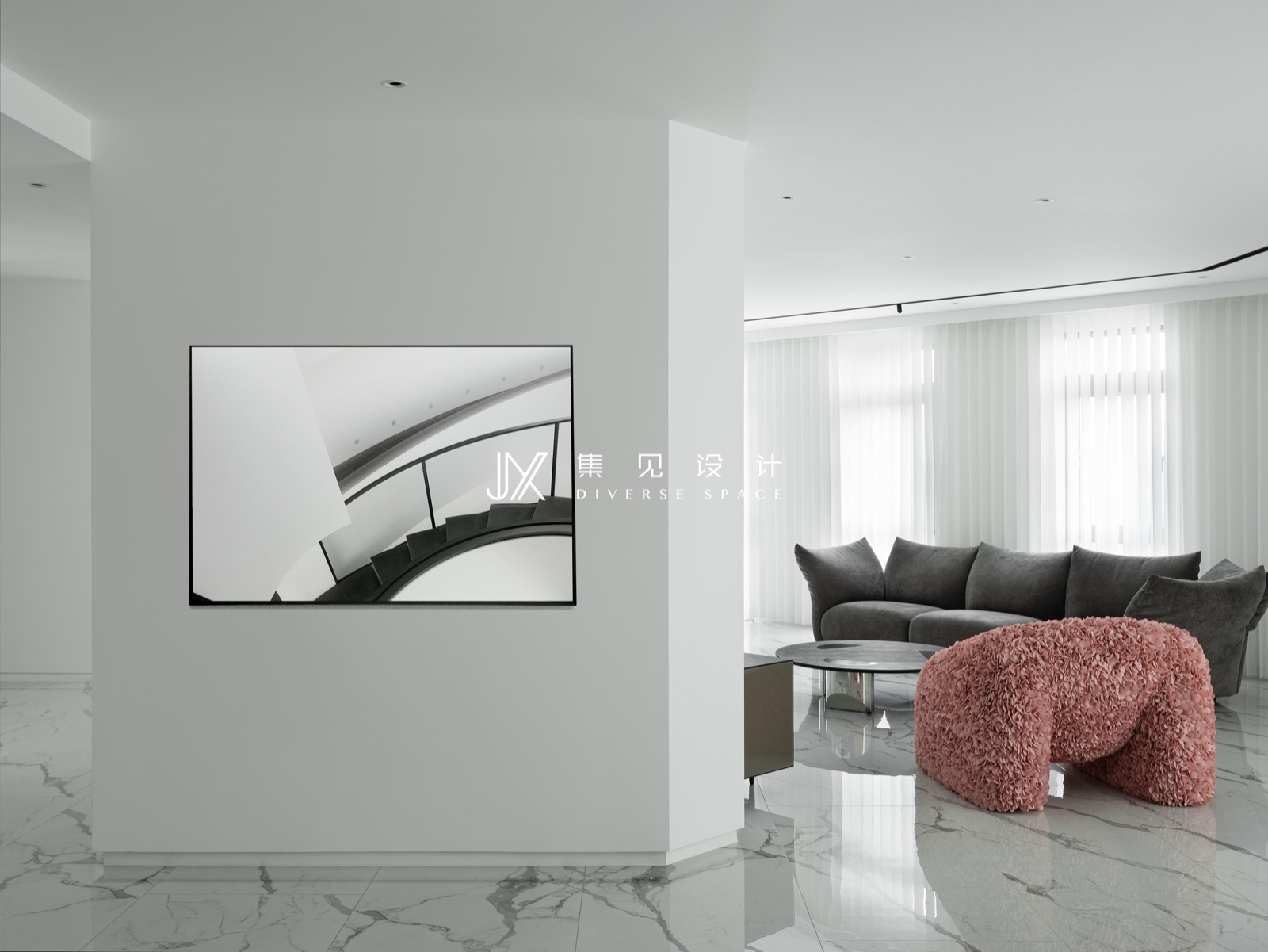
这个“新家”是一个年轻人独立生活的开始,
是一对父母对孩子自立的寄语。
以当代年轻人自由的生活状态为考量,
集见团队打破空间界限,实现家的呼吸感。
This is a new home
This is a message from a parent to their kid
Consedering the lifestyle of young people
Diverse team creat a space could be 'groen up'.
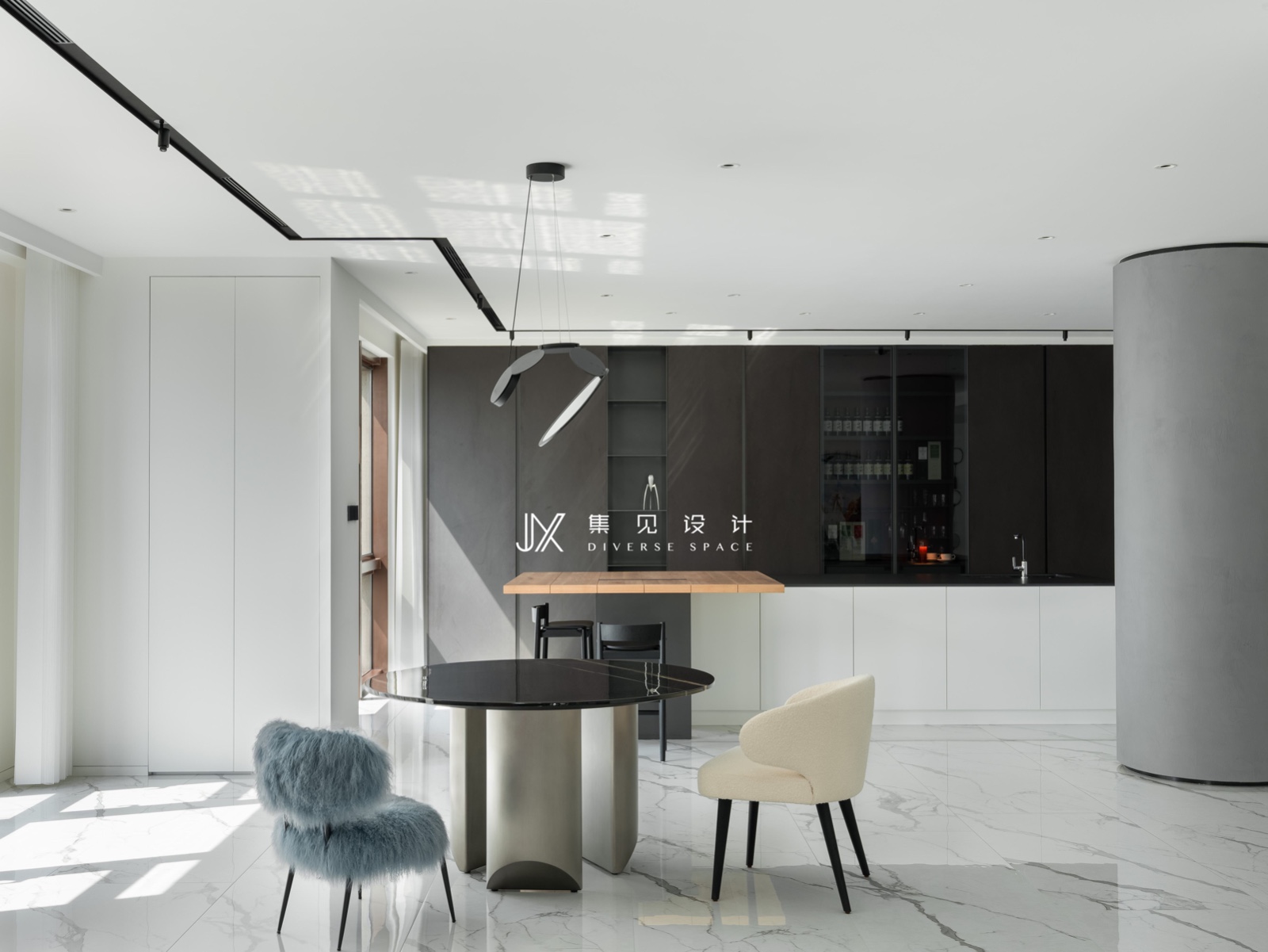
空间更具呼吸感
Bright and Airy apartment
客厅和餐厅没有明显的界限,可移动的模块沙发将客厅与餐厅做一个简洁的分隔,室内的功能性随之流动起来,巨大的落地窗将光线毫无保留的引入室内,每当太阳升起,空间便愈加充满朝气。海河边上,城市的天际线的轮廓也随着阳光逐渐清晰,这一切景色都悄无声息的收入眼底。
There is no obvious boundary between the living room and the dining room. The movable modular sofa freely arranged so that indoor functionality flows accordingly. The huge floor-to-ceiling windows introduce light into the room,also It brings the landscape into the room.
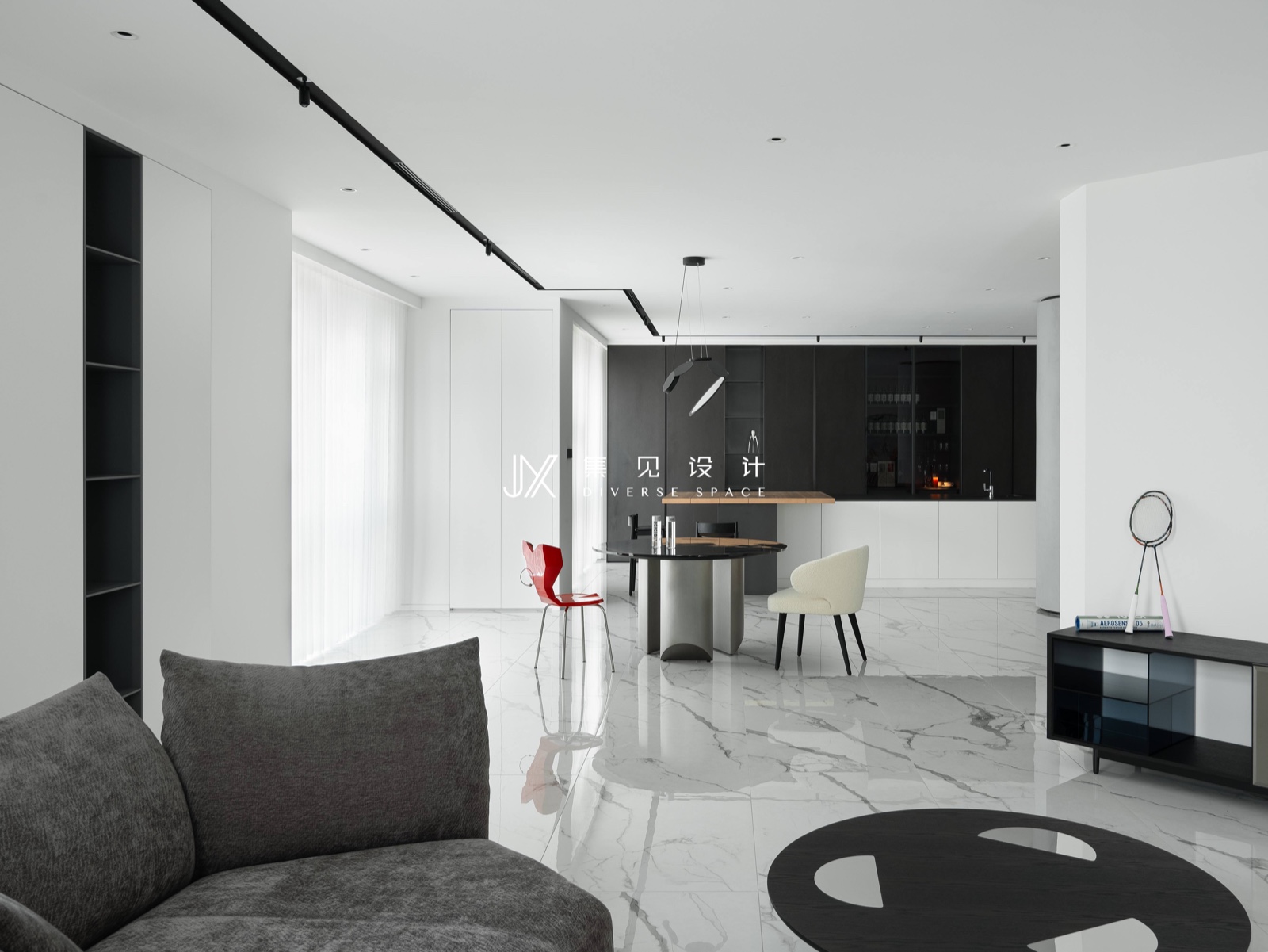
客厅的家具大都是设计师定制款,每一个都有自己独特的风格。空间突破传统的对称观念,以更加随性、自由的方式,呈现了一个舒适自然,又不拘一格的多功能生活区域。
Customized furniture each with its own unique style. The space breaks through the traditional concept present more comfortable, natural and eclectic area in a casual way.
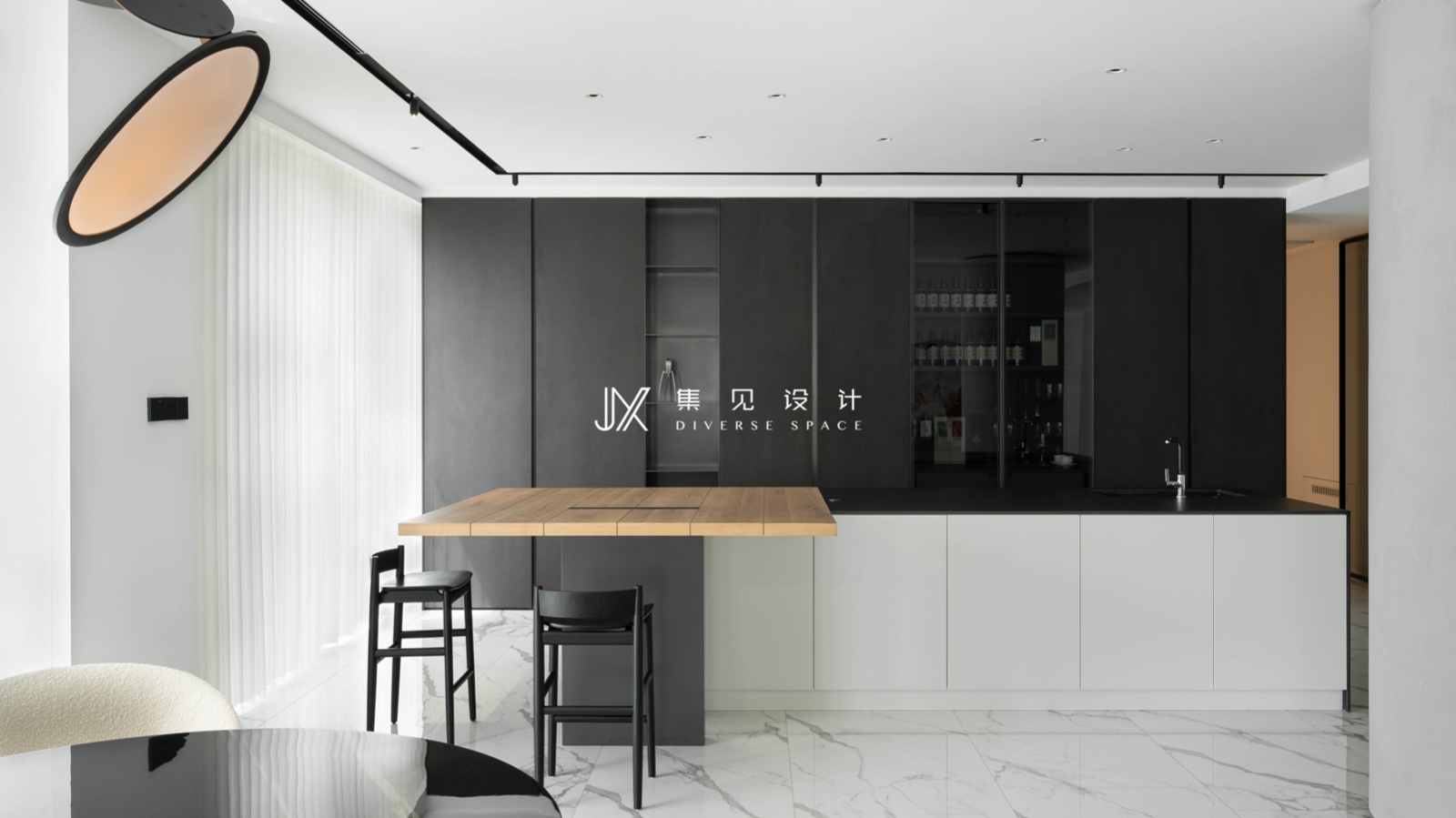
白色柜体与墙面相融,黑色的置物架成为了空间的视觉焦点,原木饰面平衡了空间的氛围,增加了温度,空间通透明亮的质感被延续,原木色与黑和白将现代风格的精致感展现出来。
The white cabinet blends with the wall, and the black shelves become the visual focus of the space. The wooden veneer makes space warm.Black and white color bring modern style into the room.
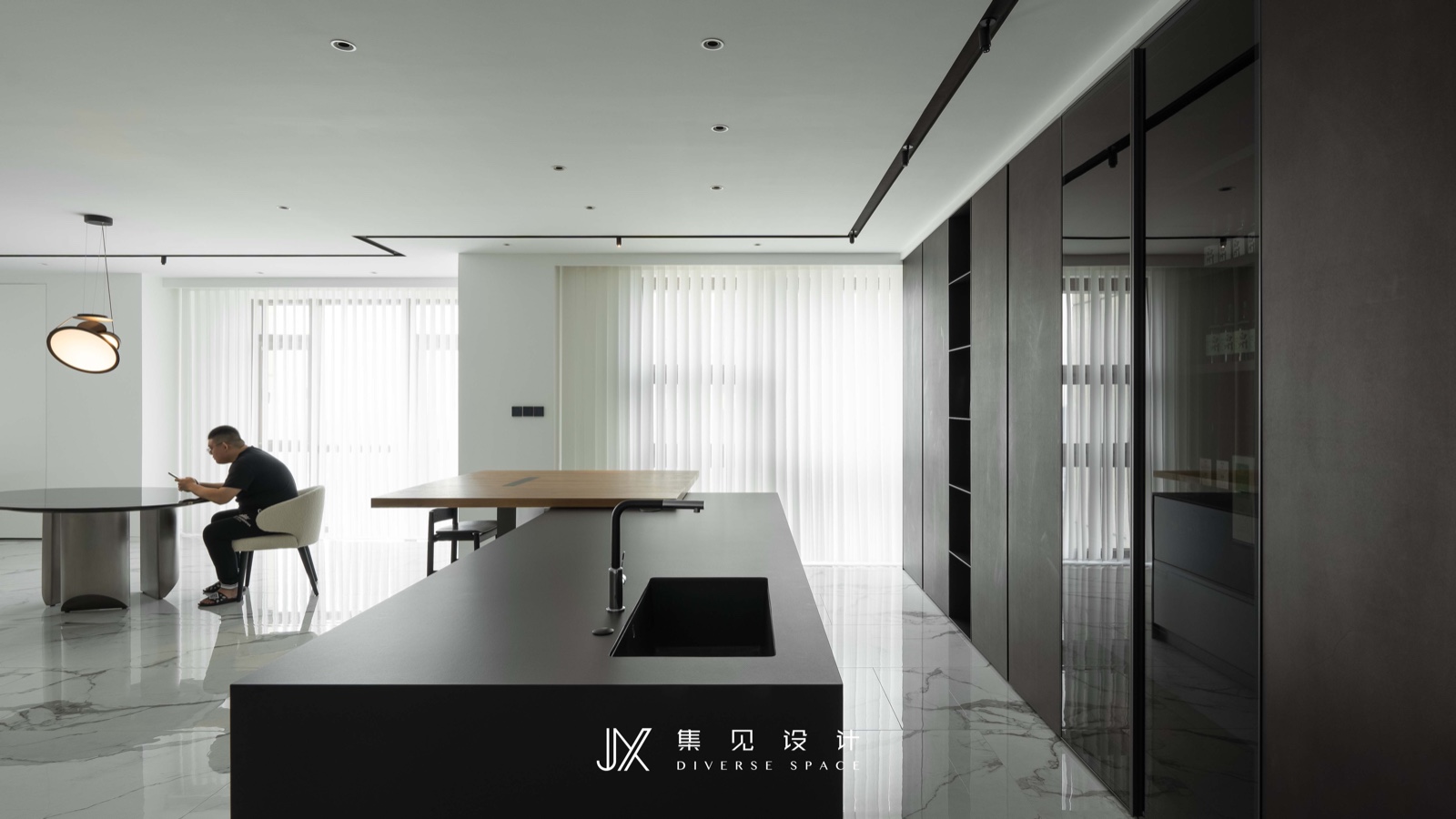
客厅中原始的方形柱子改造成圆柱,不仅延伸了空间的高度,也与家具的直线轮廓共同营造出几何视觉效果,这种对比和反差变成一种对话,也让室内增添了一份建筑感,尽显新意。
The original square pillars in the living room were transformed into columns, which not only extended the height of the space, but also created a geometric visual effect.
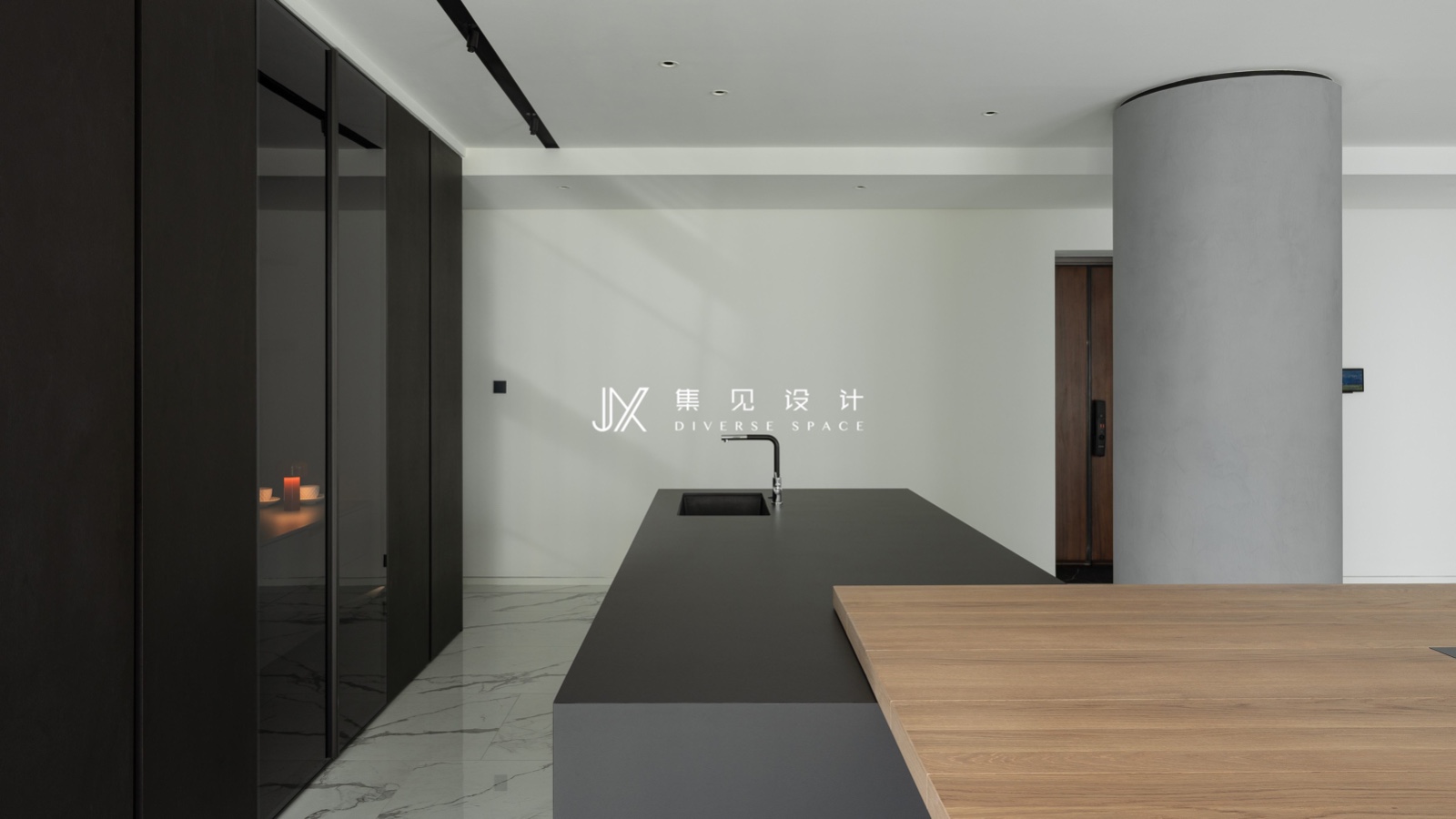
简洁是另一种丰富
Simple is rich
家具、色彩、材料等工艺细节上被处处打磨,为空间“刻意”的留白也变成了另一种丰富。
Furniture, colors, materials and other craftsmanship details have been polished ,it looks simple but richness.
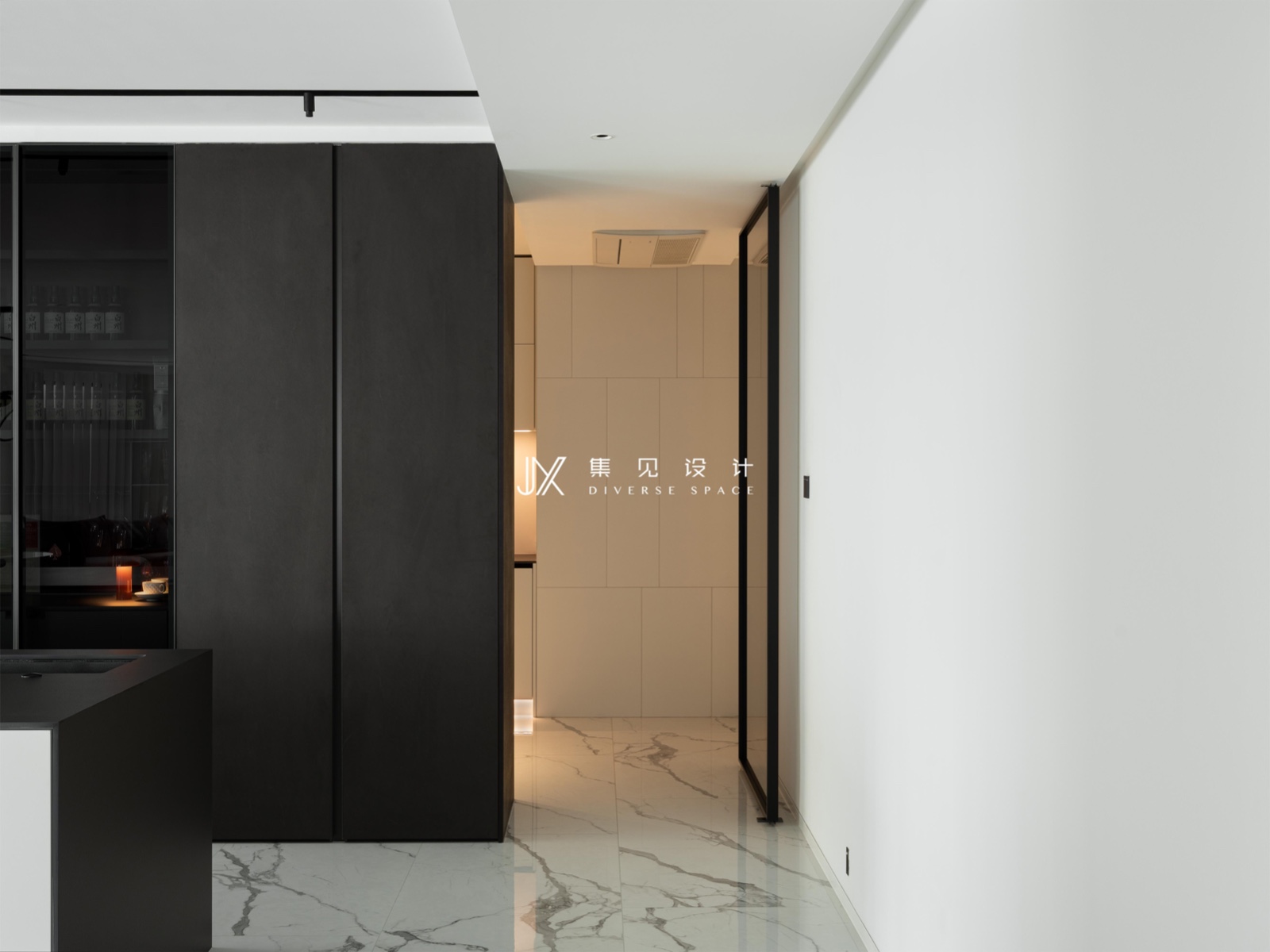
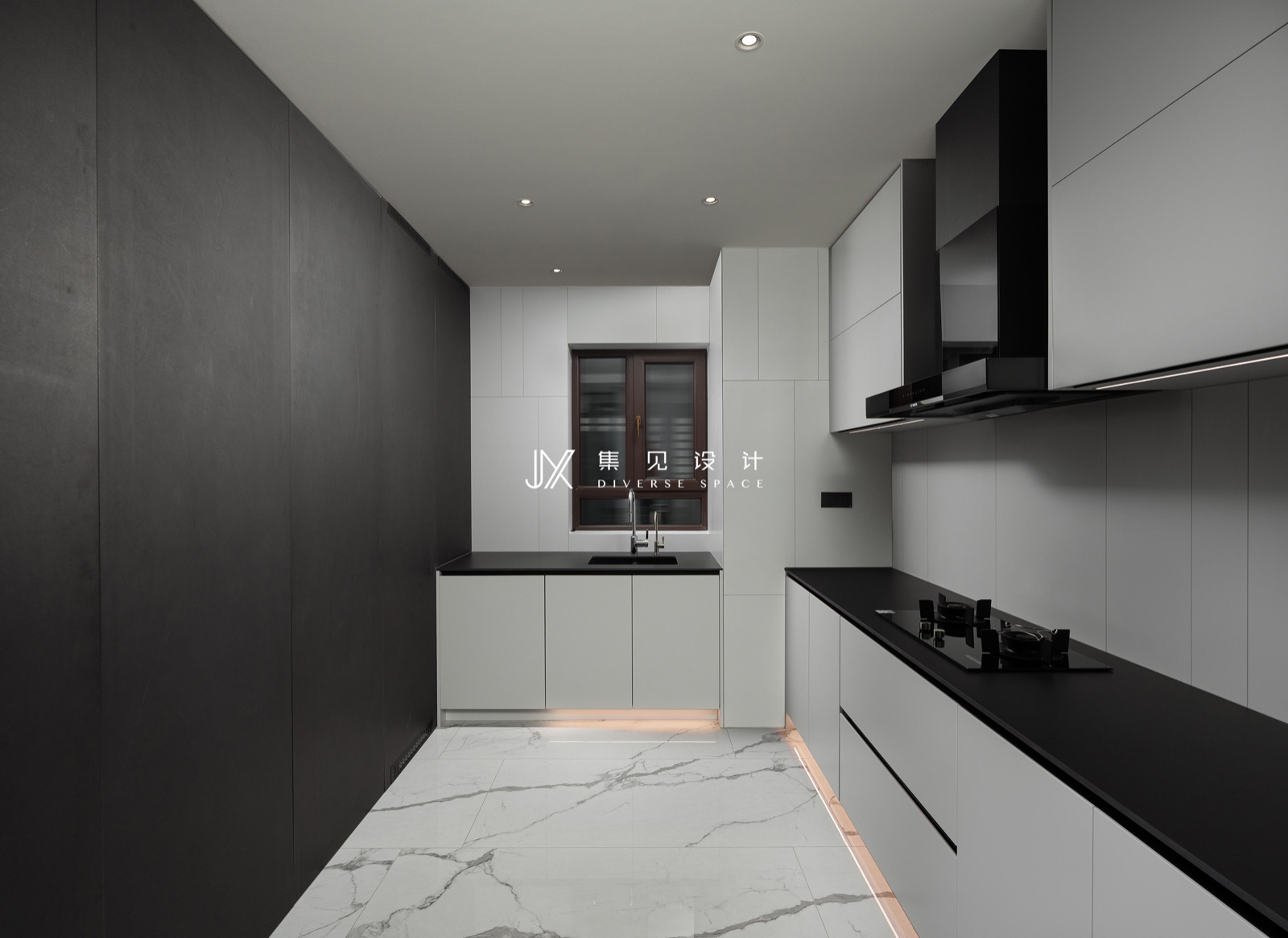
餐厨空间在选材和色彩上都做了减法,相比明亮色的橱柜,经典黑白搭配既实用又兼顾时尚感,橱柜的拉手做了隐藏设计,减少柜门之间的碰撞时又进一步地在细节处延续简约氛围,清爽且一目了然。
The handle hidden into cabinet, which reduces the collision.The simple atmosphere continues in the details.
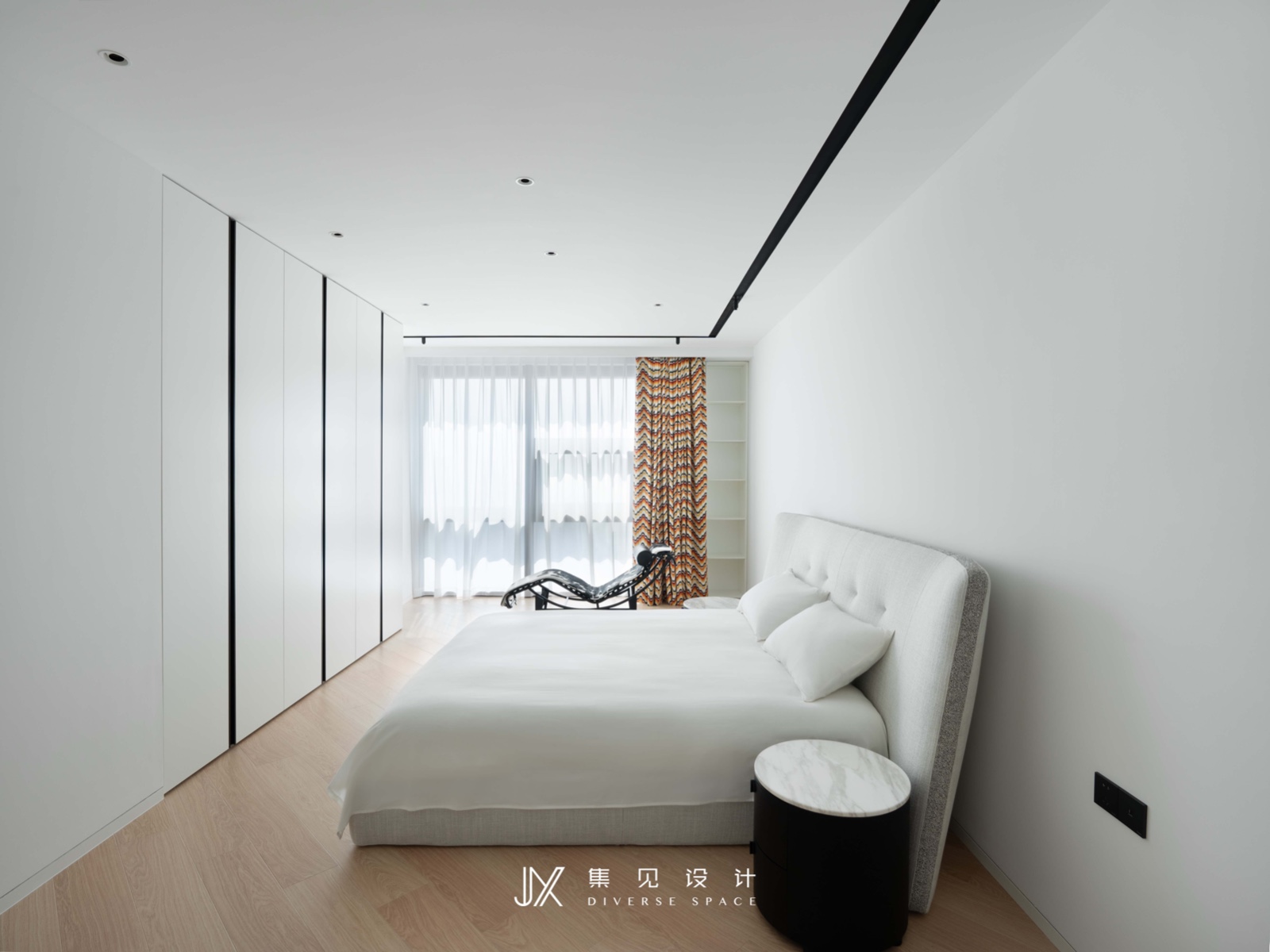
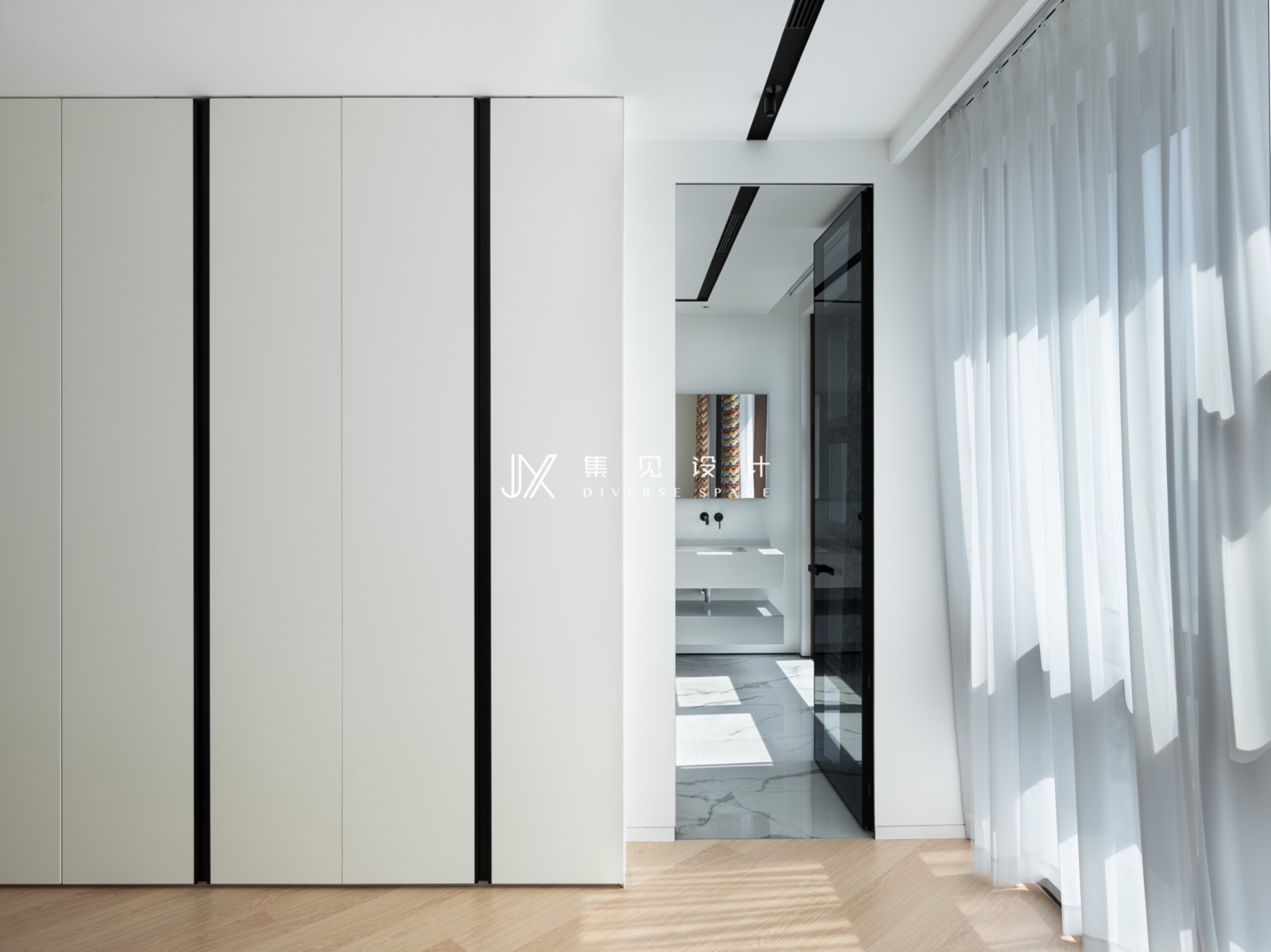
卧室的白色通顶柜满足了外部视觉上的轻盈和通透,也满足了内部储物需求。柜门如墙面般平整,室内空间更显明亮。把生活琐碎收藏起来,即便是居住人员结构有所变化,也能保持整体清爽。原木地板干净自然,白天日光洒入,斑驳的光影成为家中恰好的治愈系风景。
The cabinet door is as flat as the wall, making the interior space brighter. wooden floor is clean and natural, the mottled light and shadow become a perfect healing scenery in the home.
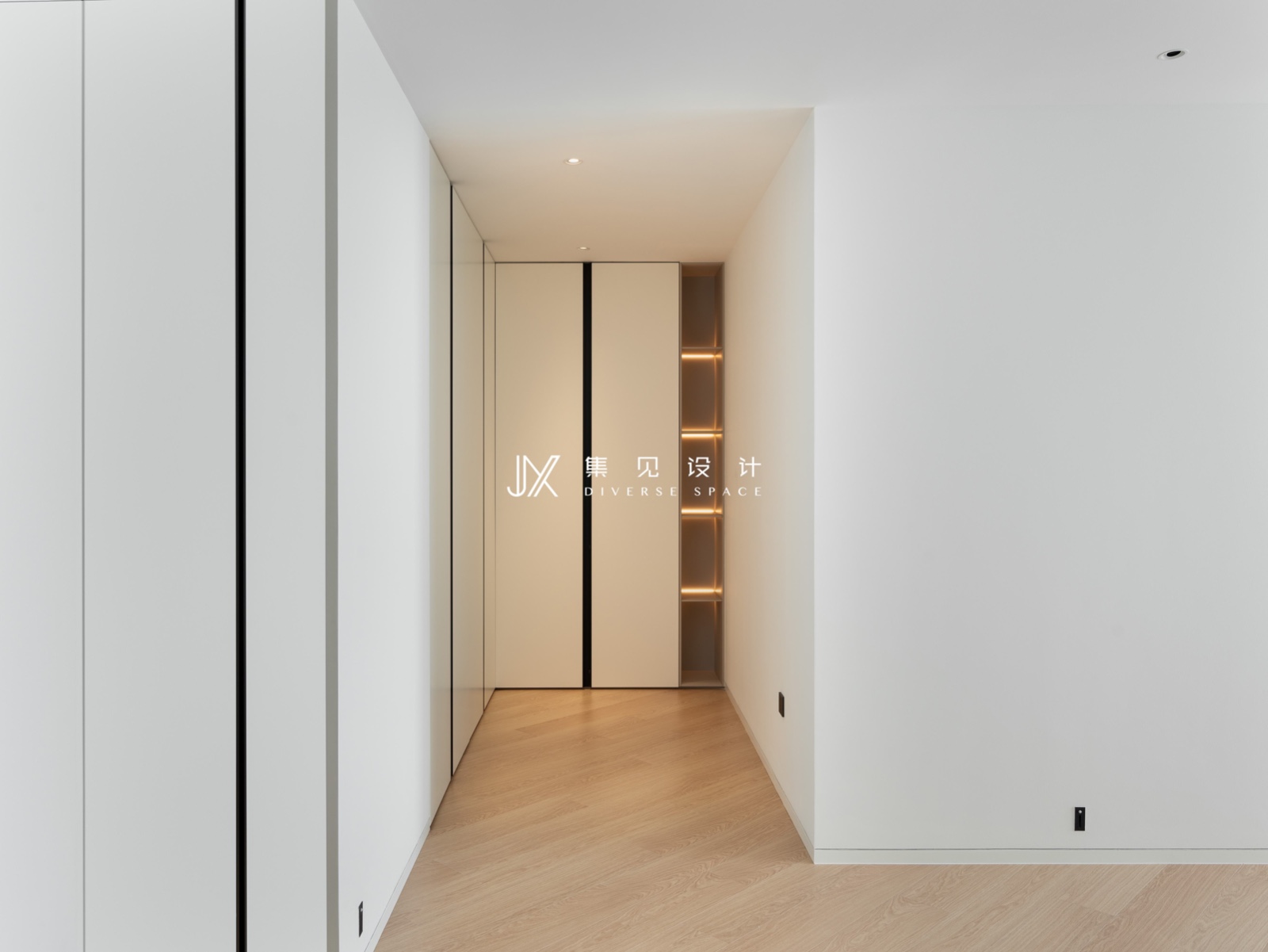
主卧衣帽间的柜子化身成“隐藏大师”,将原始空间中暴露在外的线路和管道悄然藏于身后。
The cabinet in the master bedroom's hidden in the wall panel looks much delicate.
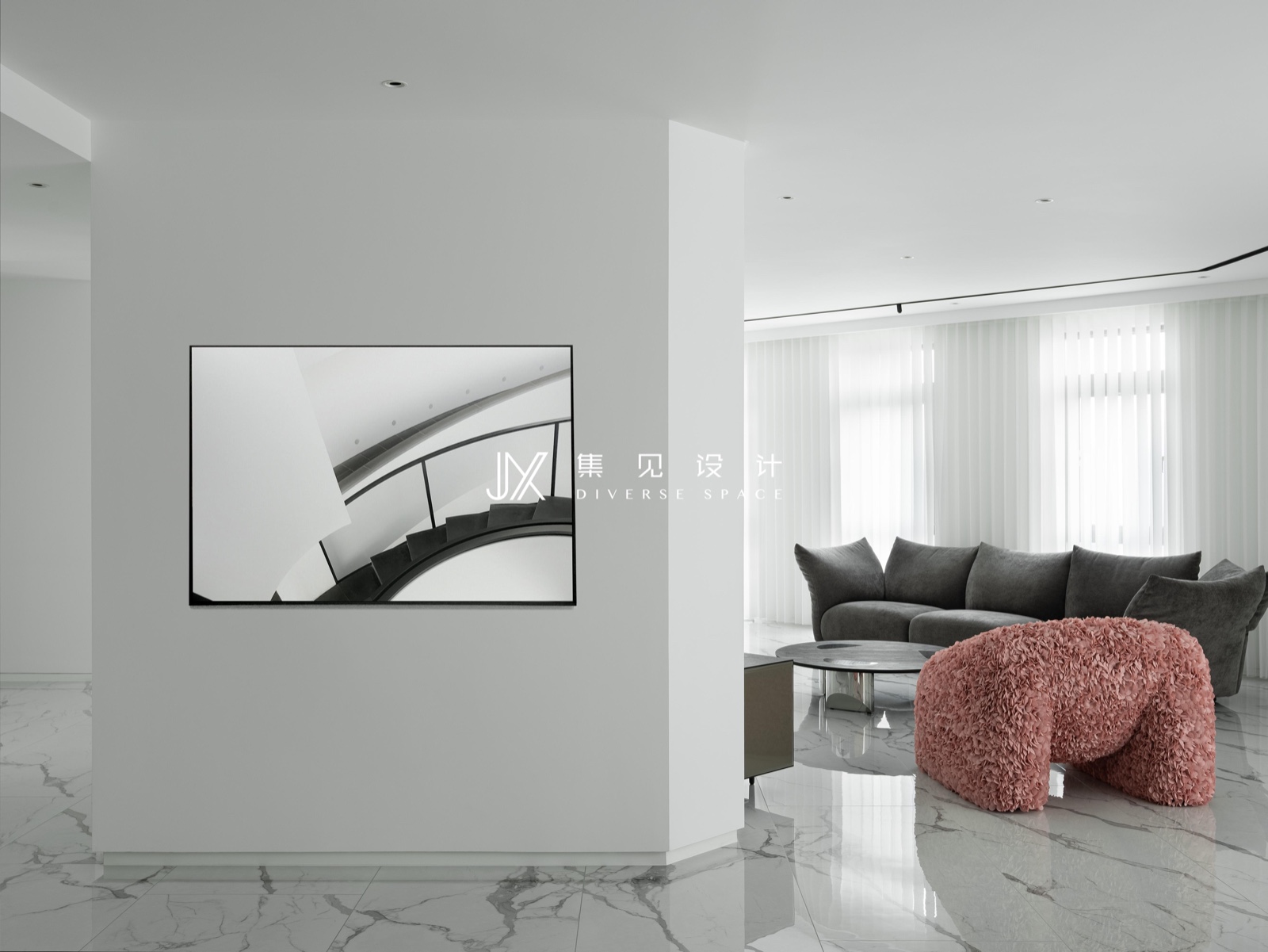
内嵌踢脚线告别了以往凹凸不平的设计,与墙板同在一个水平面,避免落土,也更容易清洁。这些以功能性为出发点的设计看似平常,但在使用上都实现了另一个纬度的极简表达。在极简设计上精雕细琢以及大面积的白色布置,只为呈现一张无限的白色画布,而未来的生活方式、爱好规划,皆可在画布上着色,未来有无尽遐想。
The baseboards are at the same level as the wall, making them very easy to clean and look neat.Simple decoration brings unlimited possibilities for future life.
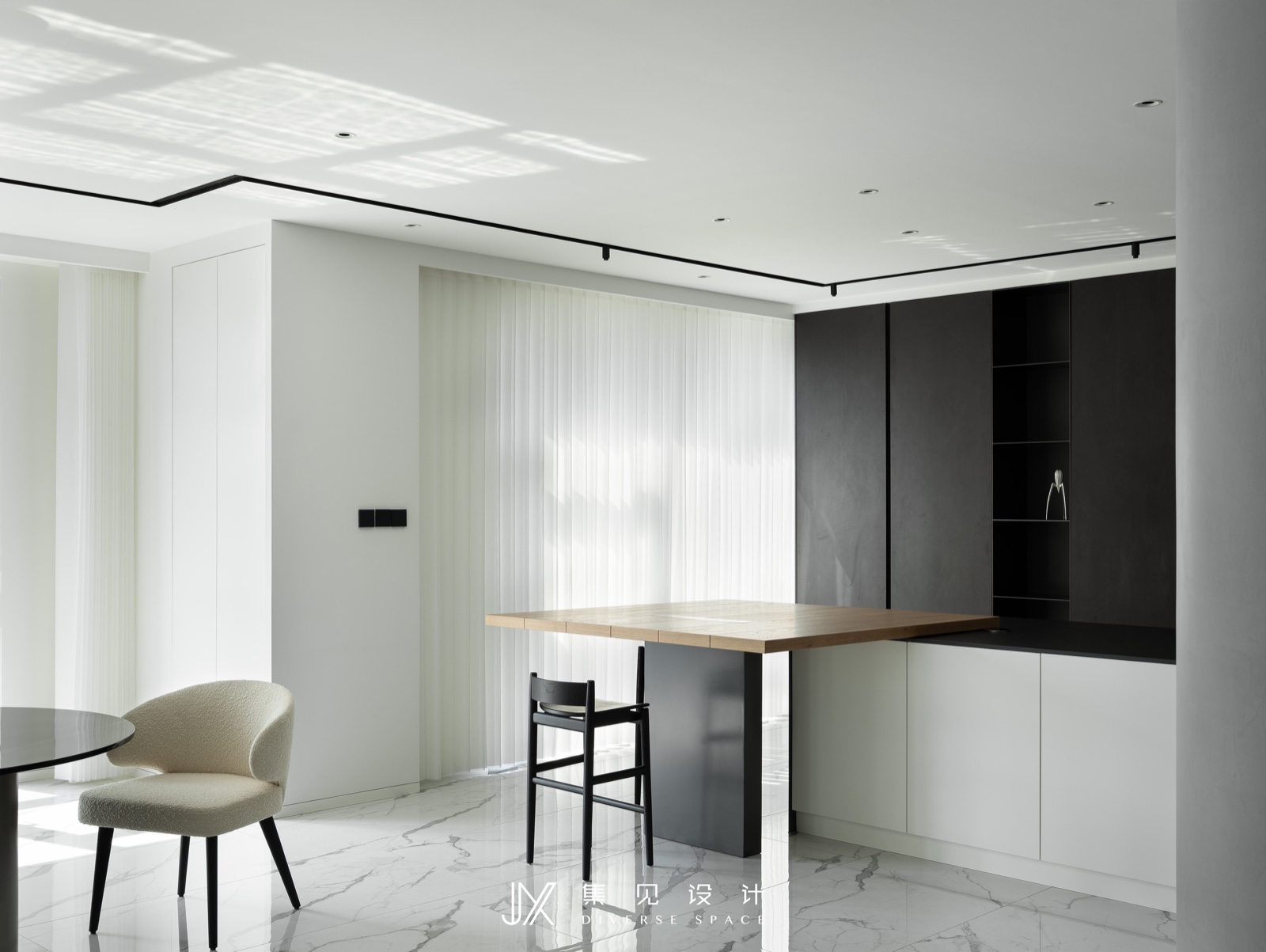
让喜好,成为家中的闪光点
Hobby makes highlight
客厅作为家里的门面,承载着空间视觉效果的记忆点功能,屋主珍藏的限量款球拍以陈列方式很好地被展示出来,将墙面打造为收纳视觉艺术一角,也成为屋主一个专属于自己的梦想收藏空间。
The limited-edition rackets displayed in living room wall is a kind of installation art which makes unique and exlusive.
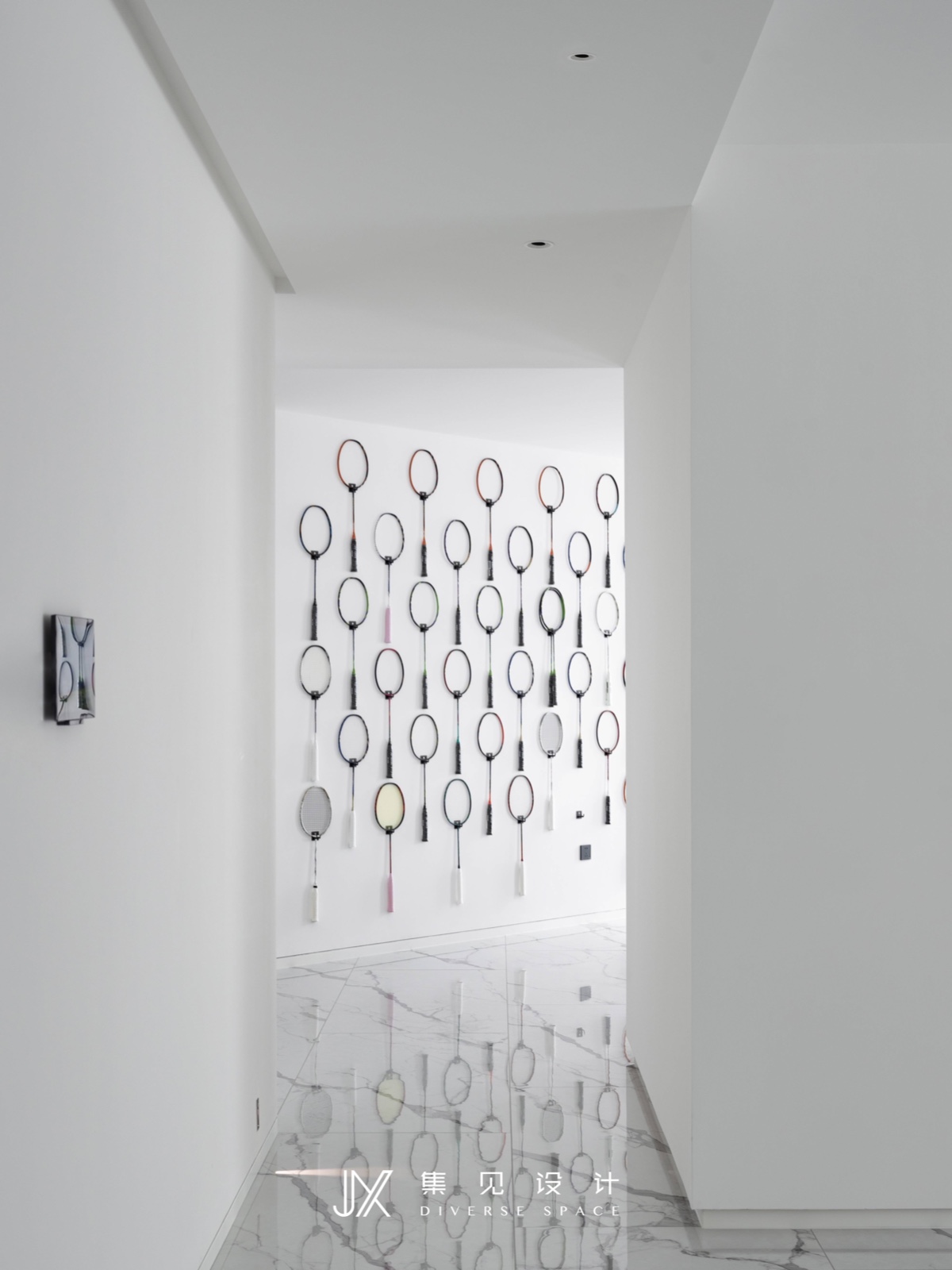
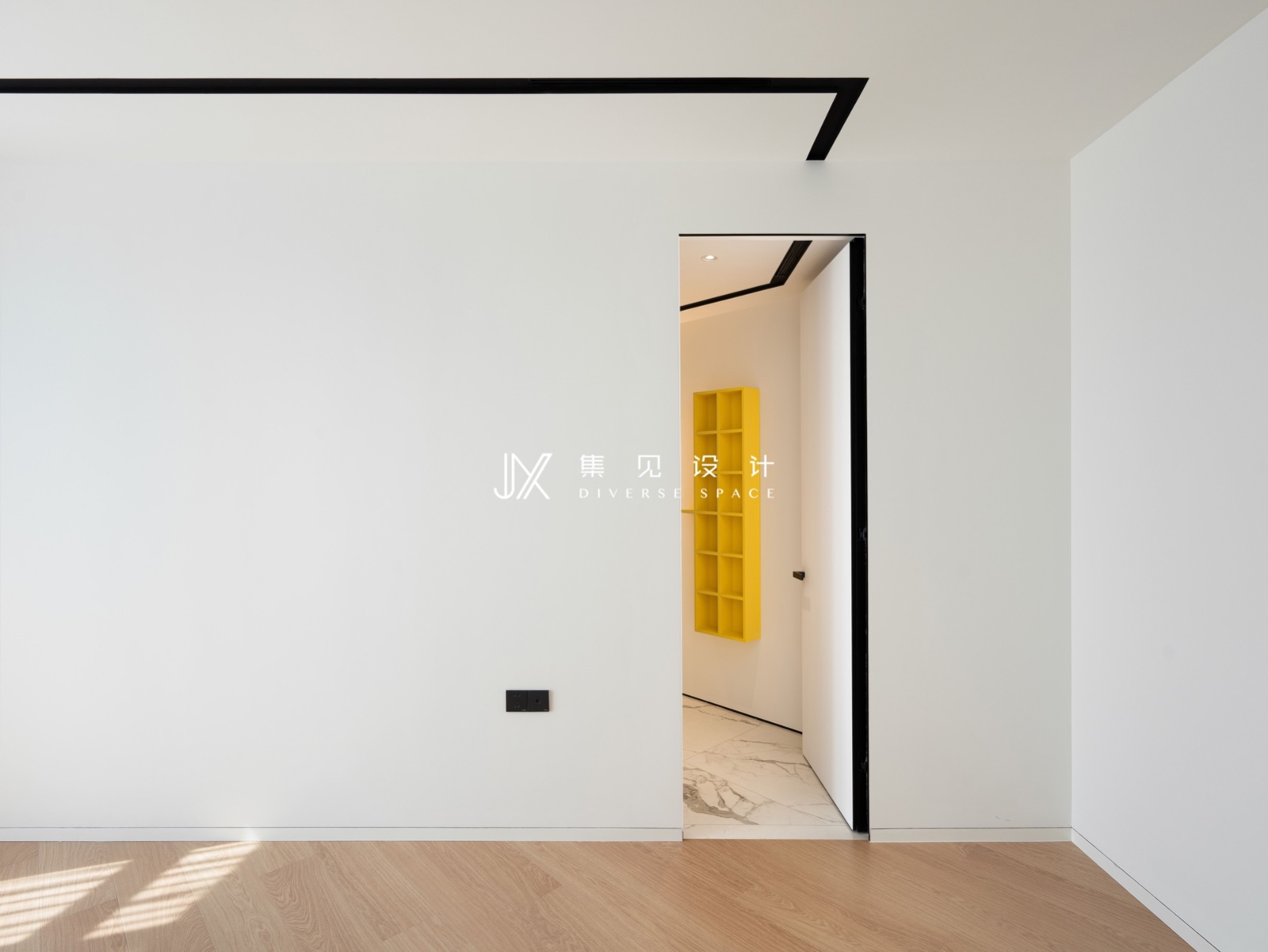

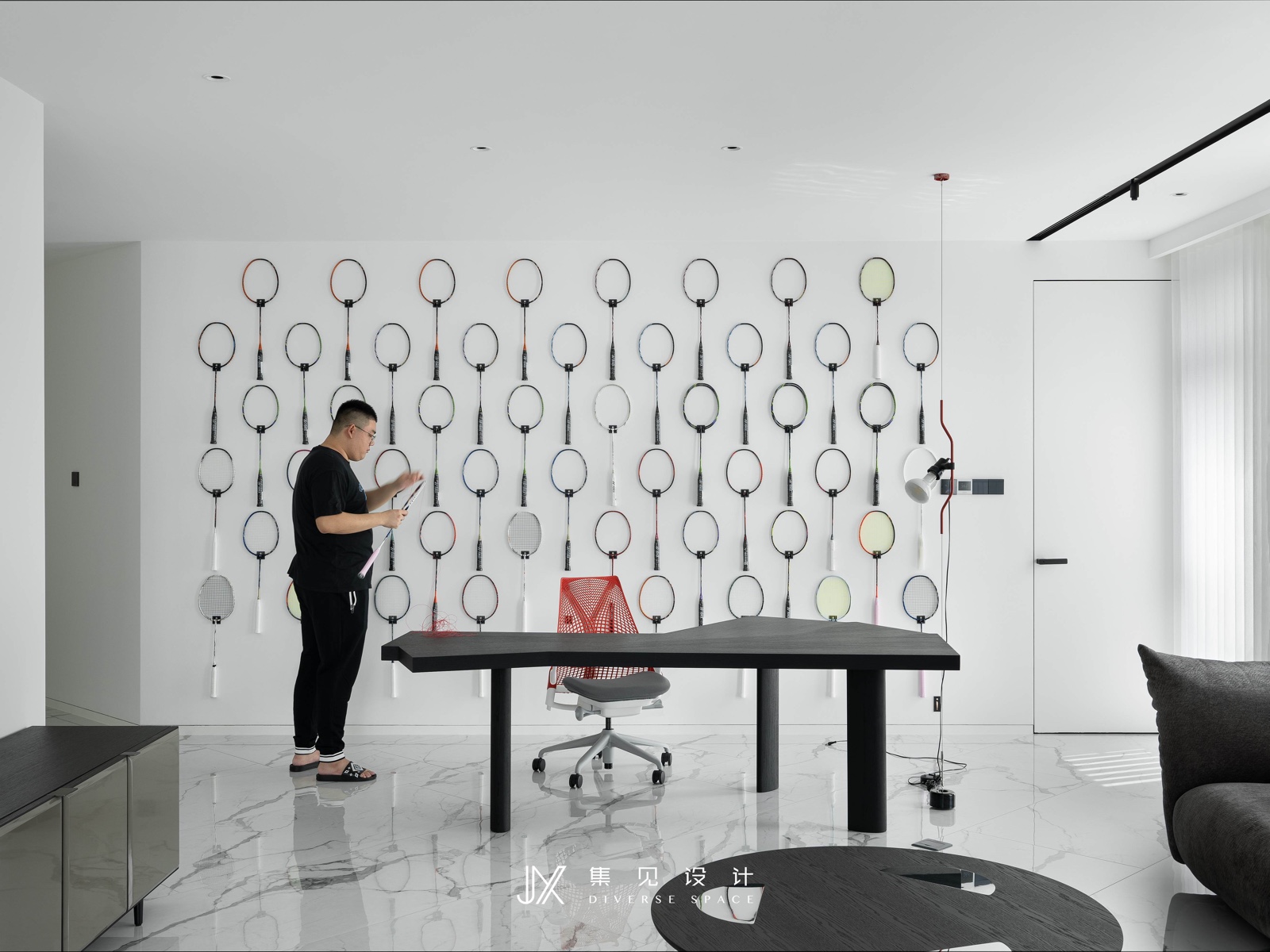
为提升居住体验和空间美感,起居室的出风口和射灯滑道无缝衔接,以羽毛球在空中掠过的轨迹为灵感,黑的轨迹线将视觉与功能连结在一起,与客厅陈列的羽毛球拍元素形成呼应。同时,空调安装了静压箱,即便处在工作模式也几乎听不见声音,室内温度被温柔的守护。
Inspired by the trajectory of a badminton passing through the air, the black light track line connects vision and function, echoing the badminton racket wall displayed in the living room. At the same time,the air conditioner worked quietly,temperature indoor is pleasant.
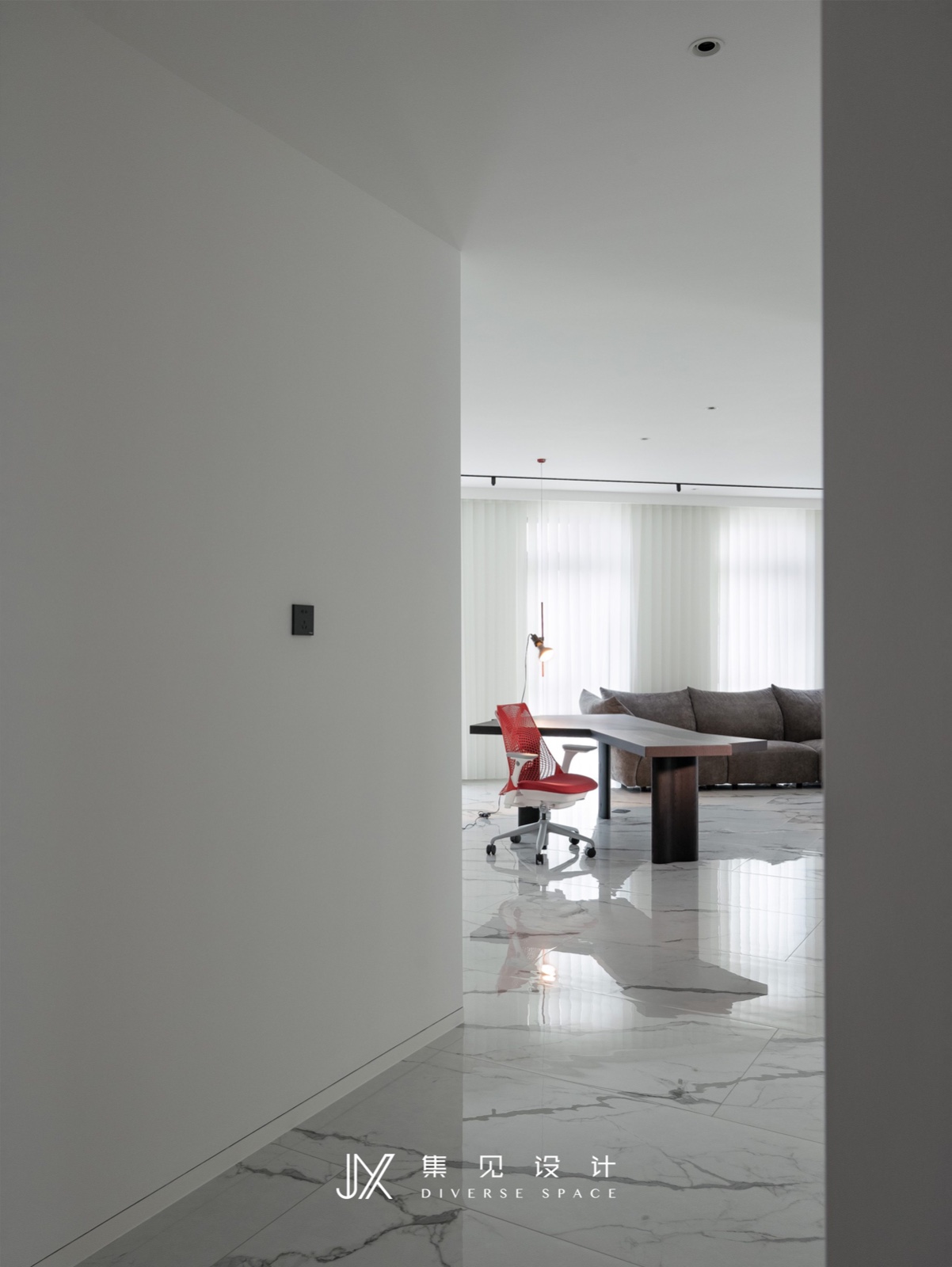
鲜亮的红色家具为空间进行点缀,带来别样情绪。
Bright red furniture embellishes the space and brings a different mood.
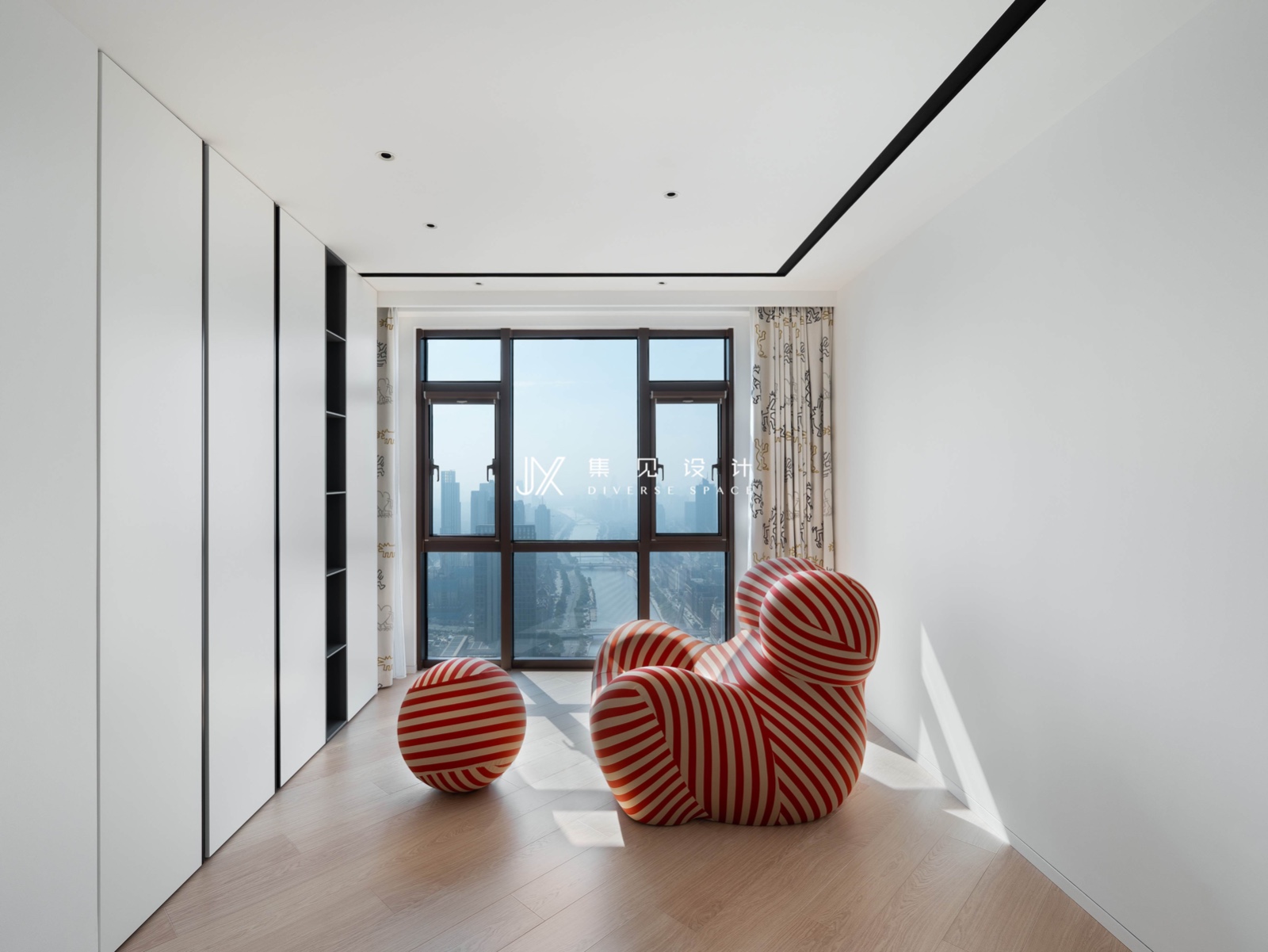
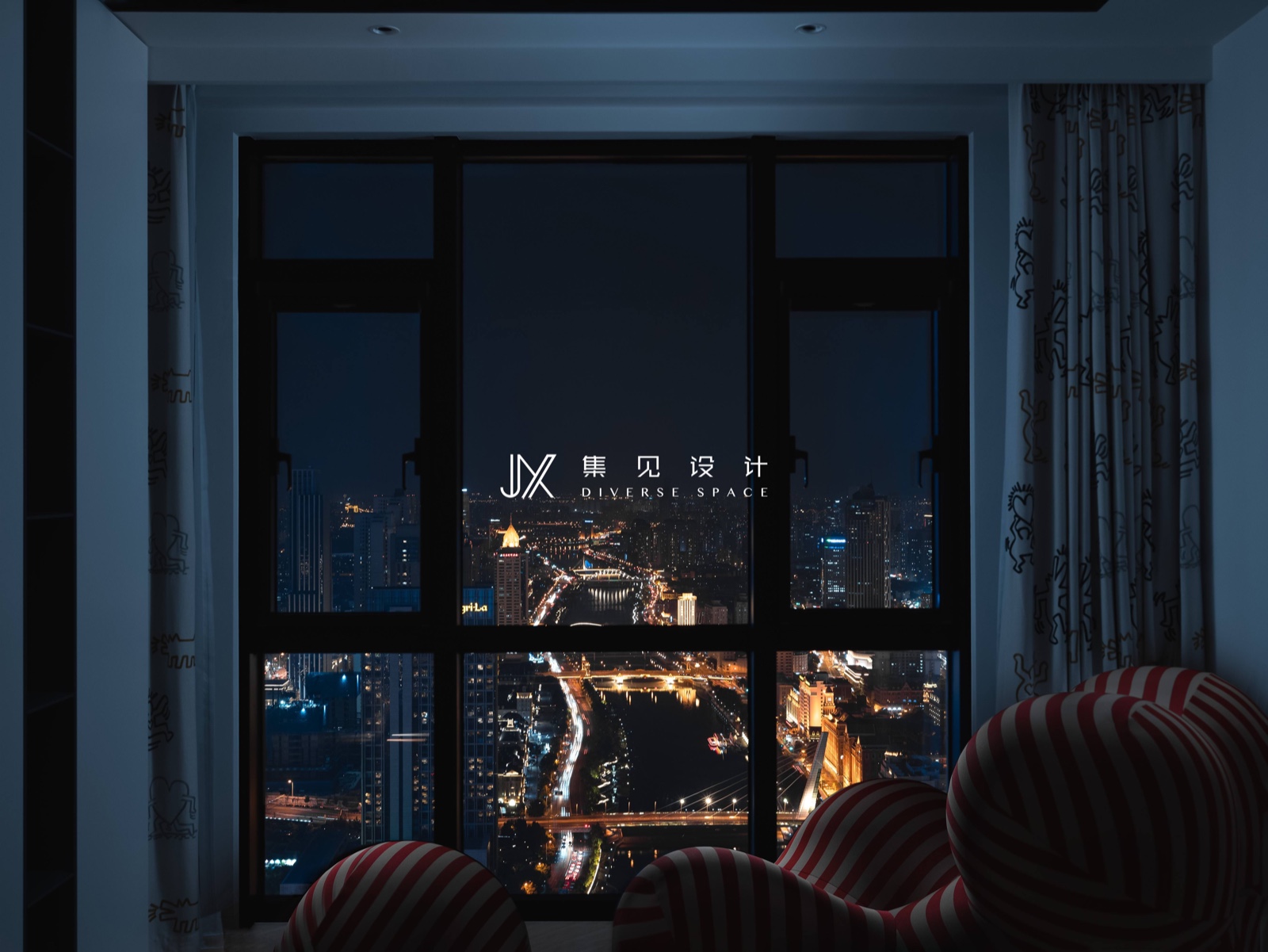
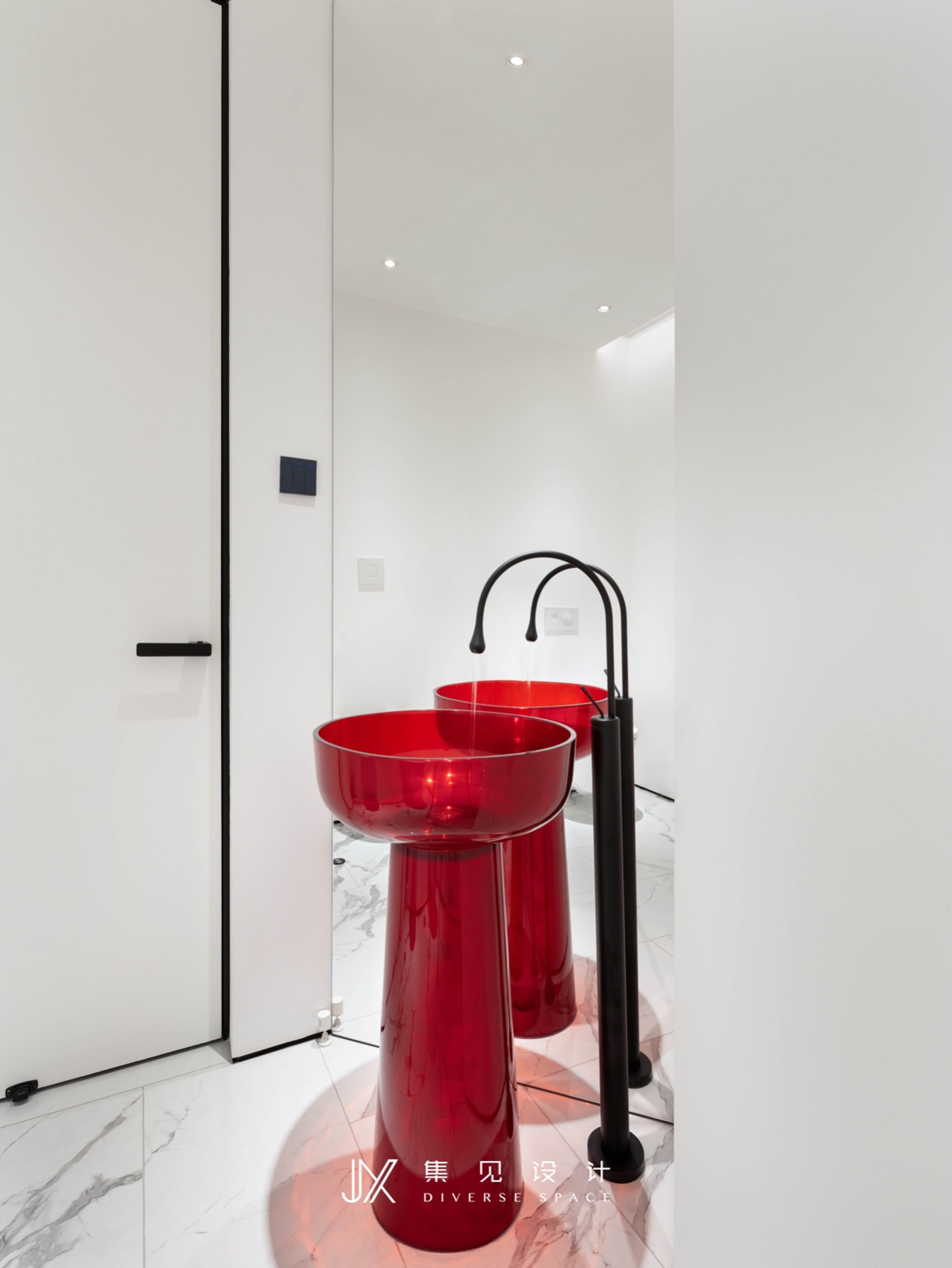
舒适的家是怎样的?答案并不唯一,也必然不同。集见团队希望通过每一方的营造,呈现家人陪伴的温度,好的空间与人一同成长,越久住,越舒适。
What does a comfortable home look like? The diverse design team is very professional Combining function with feeling to create a space could be ‘grown up’ .

项目类型:公寓
Type:Apartment
面积:380平方米
Area: 380sq
设计机构: 集见设计
Design:DIVERSE SPACE
文案: 集见传媒 Mia
Article:Mia
照片处理:集见传媒 Alin
Image editor:Alin
集见设计成立于2017年,这里汇聚了一批年轻、前卫、经验丰富的设计新锐,“集匠心,见美好”是我们的初心。我们坚信好的设计不止于视觉呈现,集见设计从功能、行为、空间感受等方面构思人与空间的关系。通过对尺度、材料、色彩光影以及生活方式的综合考量,以期实现空间功能和生活美学所带来的极致居住体验,让设计创造价值。
面对当下不同群体设计需求多元化,注重个性和态度表达,集见团队致力于打破传统,革新思想,通过不断的探索和实践逐渐成长为以“现代”、“舒适”、“科技”、“自然”、“艺术”等为设计标签的室内设计品牌。集见始终追求满足业主的不同需要,提供精准的定制设计服务,打造满足多维度需求的场域空间,与您一起勾勒出内心向往的理想居所。


